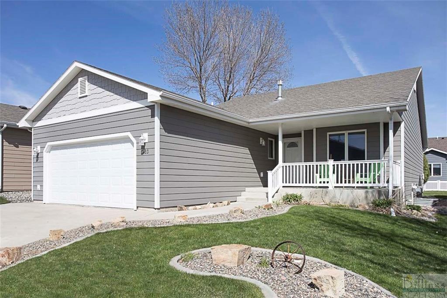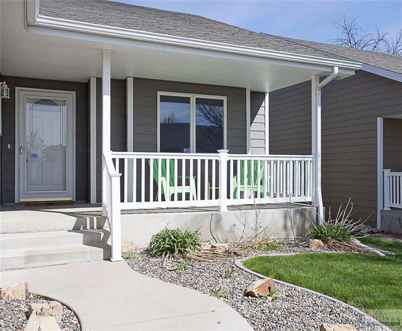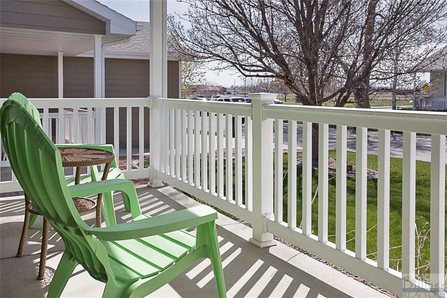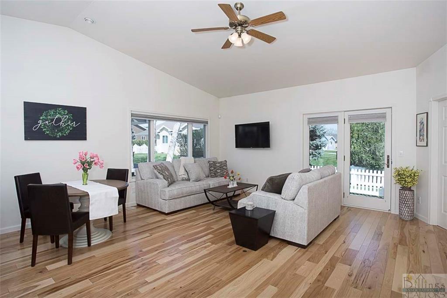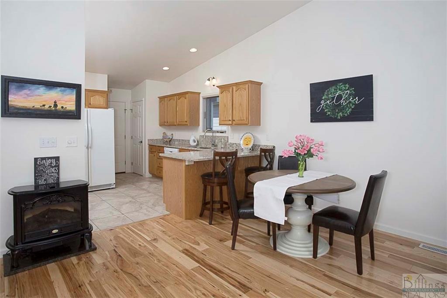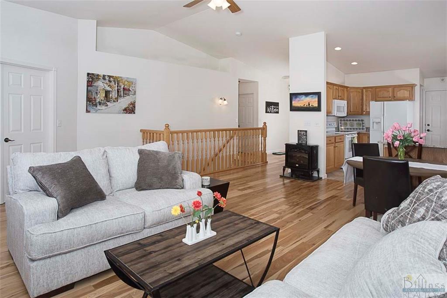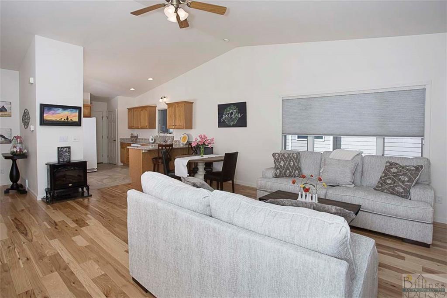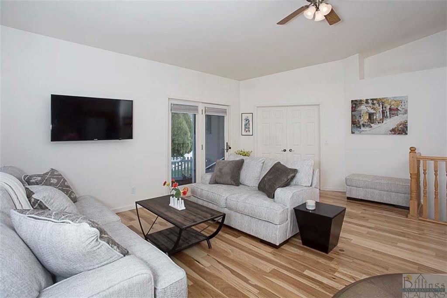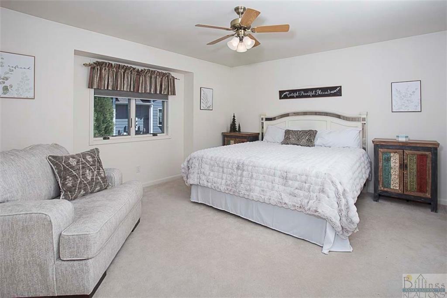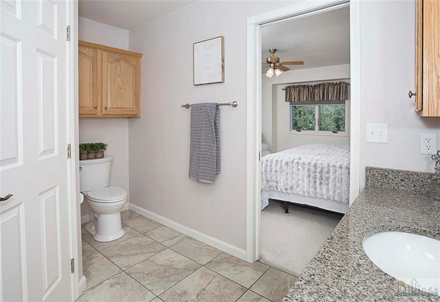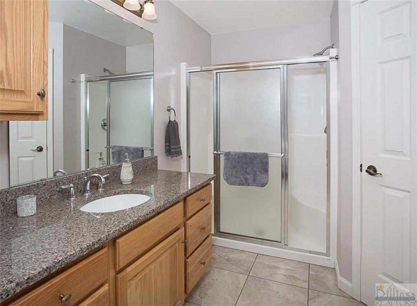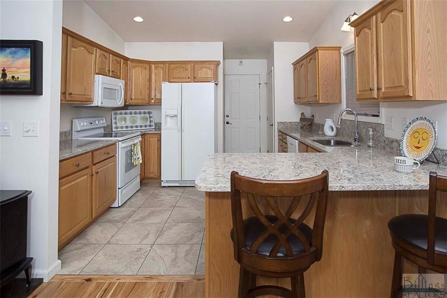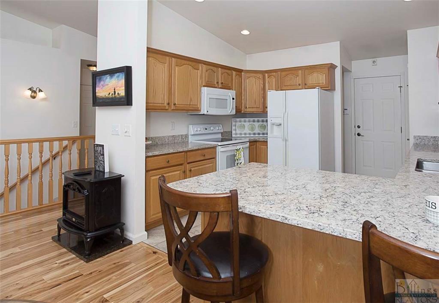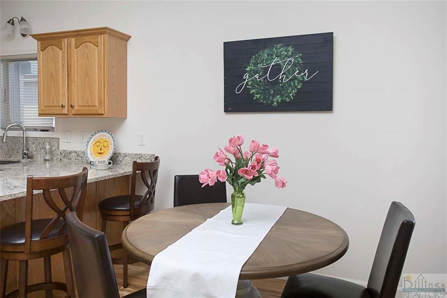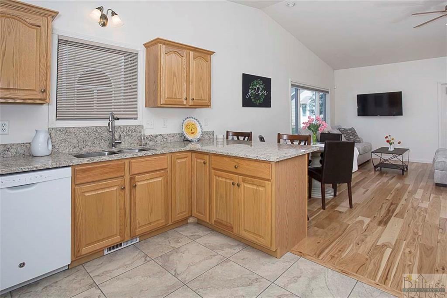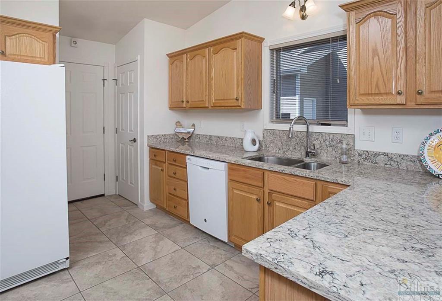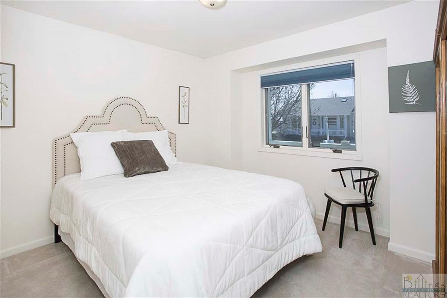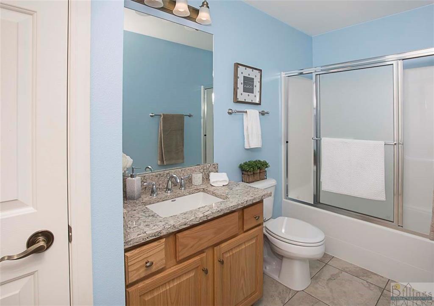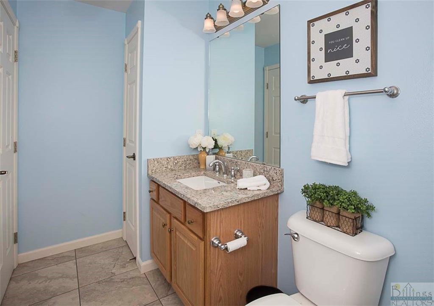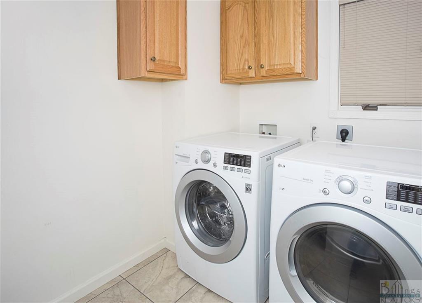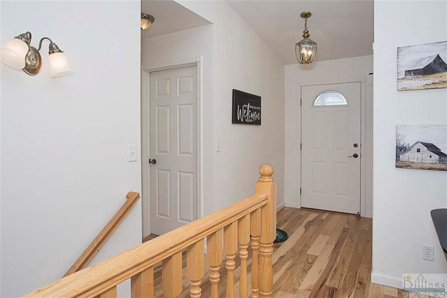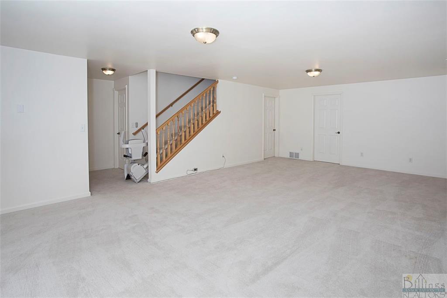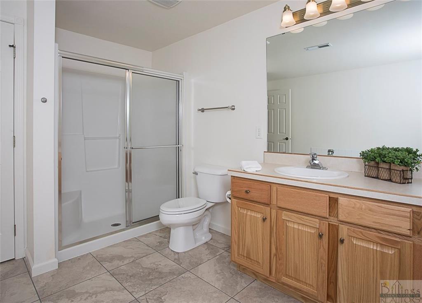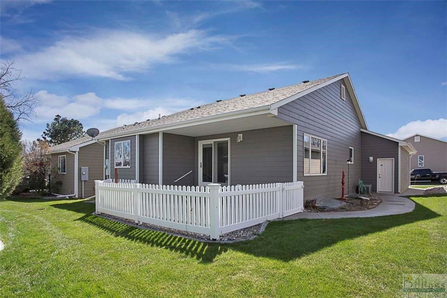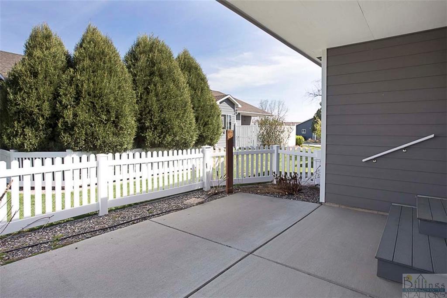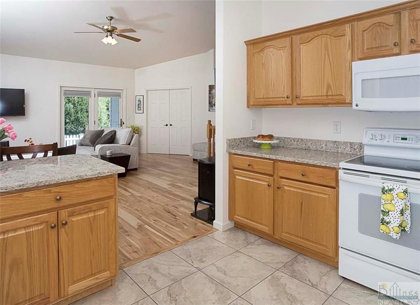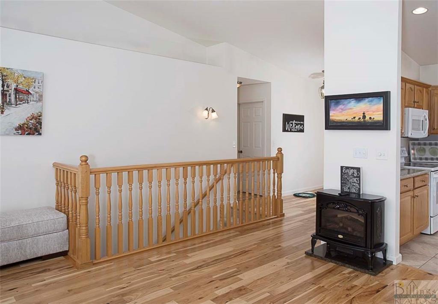This northwest Billings patio home offers a lifestyle of convenience and comfort. The ranch-style layout features an open floor plan with a vaulted ceiling, creating a spacious and airy feel throughout the home. The kitchen boasts granite countertops and hickory wood flooring, blending functionality with style. Double doors lead into a generously sized master bedroom, providing a private retreat within the home. Outside, a charming front porch welcomes guests, while a back patio offers a peace
MLS #:
345172
Year Built:
2000
Type:
Patio
Style:
Ranch
Total Full Bathrooms
3.0
Total Showers
3
Basement Finish
100%
Interior Features
Pantry,Window Treatment
Property Layout Breakdown
Bsmnt
Lower
Main
Upper
SqFt
1220
0
1236
0
Bedrms
2
0
2
0
Full Baths
1
0
2
0
Half Baths
0
0
0
0
Showers
1
0
2
0
Fireplaces
0
0
0
0
Appliances
Oven
y
Range Description
Electric,Free Standing
Refrigerator
y
Dishwasher
y
Microwave
y
Color
Gray
Siding
Masonite
Roof
Asphalt
Number Garages
2
Exterior Features
Front Porch,Patio
Other Features
Garage Opener,Storage,Underground Sprinkler
Zoning
Suburban Neighborhood Residential
Restrictions
See Deed
Lot Description
Interior,Landscaped
Alley
n
Fenced
n
Underground Sprinkler
y
County
Yellowstone
Area
(07) Northwest Billings
Subdivision
Autumn Subd
Schools
Elementary
Boulder
Middle School
Will James
High School
Senior High
Applicable Property Fees
Taxes
$3,586
HOA Fees
$175
Construction
Built Info
Existing
Utilities
Heating
Gas Forced Air
Cooling
Central
Water Domestic
Public
Well Lawn
n
Sewer
Public
Source: BAR/MLS



